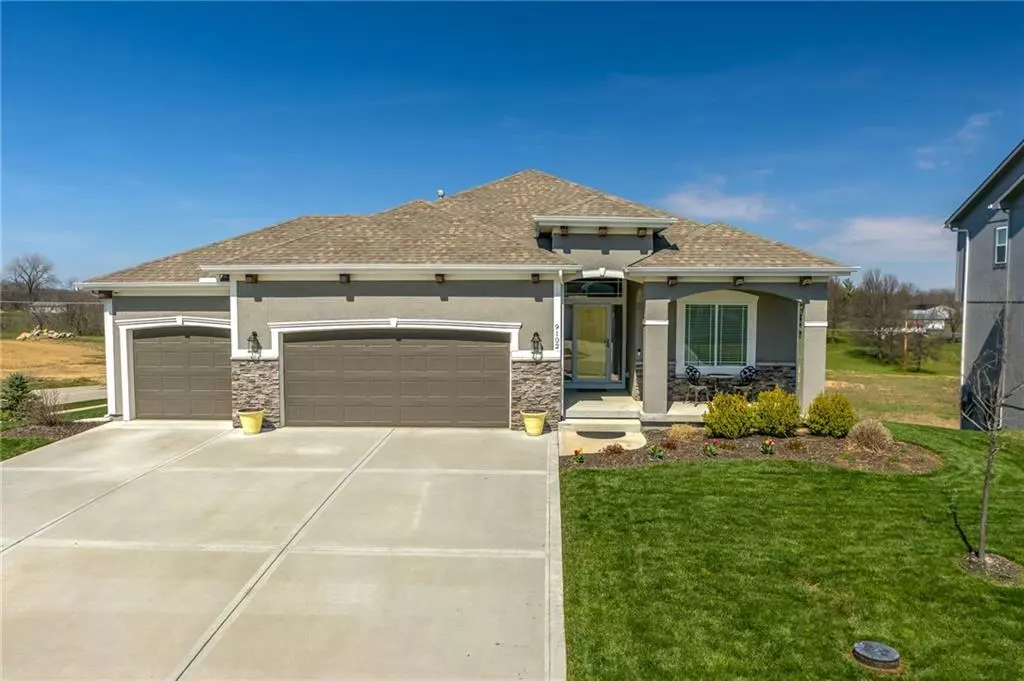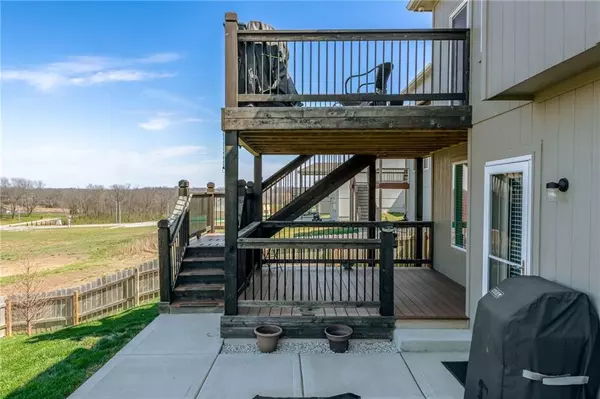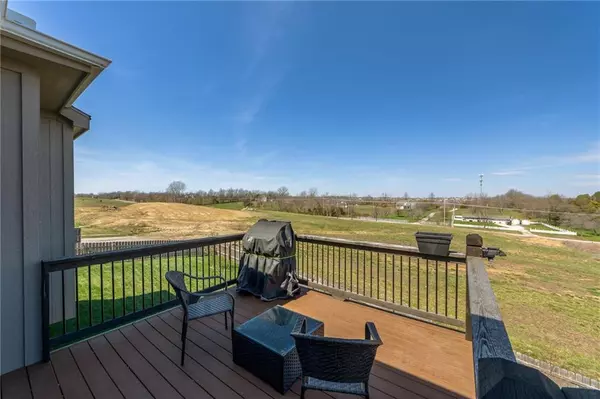$499,000
For more information regarding the value of a property, please contact us for a free consultation.
4 Beds
3 Baths
2,652 SqFt
SOLD DATE : 06/21/2024
Key Details
Property Type Single Family Home
Sub Type Single Family Residence
Listing Status Sold
Purchase Type For Sale
Square Footage 2,652 sqft
Price per Sqft $188
Subdivision Somerbrook
MLS Listing ID 2480326
Sold Date 06/21/24
Style Spanish,Traditional
Bedrooms 4
Full Baths 3
HOA Fees $36/ann
Originating Board hmls
Year Built 2019
Annual Tax Amount $6,268
Lot Size 10,334 Sqft
Acres 0.237236
Property Description
This is the popular Juniper reverse 1.5 story with lots of custom features and upgrades on a corner lot. There is a 2nd primary suite on the main level that is mobility accessible. The open concept main level living comes complete with a formal dining/flex room, spacious kitchen with walk-in pantry, and spa-like primary bath with soaker tub. The kitchen includes an induction cooktop, built in trash/recycling cabinet, and outside vented microwave. This home has a finished, walkout lower level that includes a wet bar and drink fridge and 2 bedrooms. The laundry room includes cabinets, work surface, and a drain under the washer. Enjoy the scenery from the two tiered composite floored deck. A 4 ft cedar fence encompasses the yard with a 7-zone irrigation system. Lots of storage in the basement area and garage. Additional features include a water softener, security system, soffit power for your holiday lights, large utility sink in the garage, and google fiber.
Location
State MO
County Clay
Rooms
Other Rooms Breakfast Room, Entry, Great Room, Main Floor BR, Main Floor Master, Recreation Room
Basement Egress Window(s), Finished, Sump Pump, Walk Out
Interior
Interior Features Ceiling Fan(s), Custom Cabinets, Kitchen Island, Pantry, Walk-In Closet(s)
Heating Natural Gas
Cooling Electric
Flooring Wood
Fireplaces Number 1
Fireplaces Type Great Room
Fireplace Y
Appliance Dishwasher, Disposal, Humidifier, Microwave, Stainless Steel Appliance(s)
Laundry Bedroom Level, Main Level
Exterior
Garage true
Garage Spaces 3.0
Amenities Available Play Area, Pool
Roof Type Composition
Building
Lot Description City Limits, City Lot, Sprinkler-In Ground
Entry Level Ranch,Reverse 1.5 Story
Sewer City/Public
Water Public
Structure Type Lap Siding
Schools
Elementary Schools Warren Hills
Middle Schools South Valley
High Schools Liberty North
School District Liberty
Others
Ownership Private
Acceptable Financing Cash, Conventional, VA Loan
Listing Terms Cash, Conventional, VA Loan
Read Less Info
Want to know what your home might be worth? Contact us for a FREE valuation!

Our team is ready to help you sell your home for the highest possible price ASAP


"Molly's job is to find and attract mastery-based agents to the office, protect the culture, and make sure everyone is happy! "








